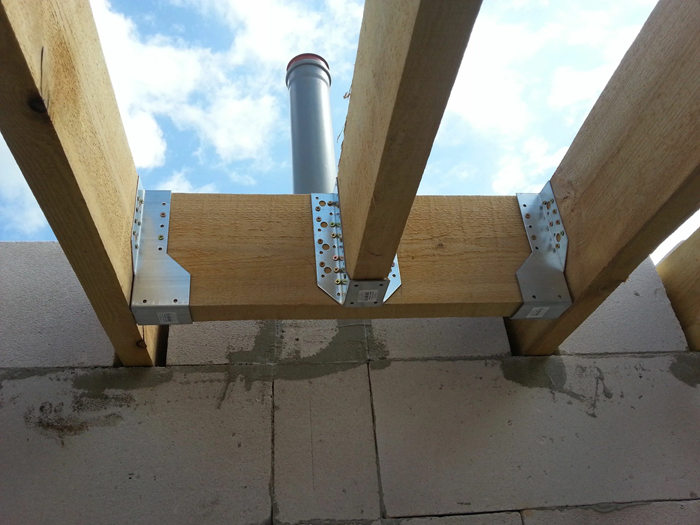Depending on the size of the room, the load on the floor, you must select the correct cross-section of the beam. Usually this is done by a designer or architect.
But in any case, the rule is one – the larger the room, the larger the cross-section of the beams. The beams must be installed vertically.
The task of calculating a wooden floor comes down to finding the cross-section of wooden beams and determining their pitch. This is necessary not only so that the floor can withstand a given load, but also to avoid significant deflections that will cause significant discomfort to everyone who will be in such a room.
The beams are mounted to the wall using metal fasteners. And there are two very important points here. First, it is imperative to insulate the fasteners, since even if we try very hard to saw the boards very accurately, we will have a gap between the wall and the board. If you add up all these gaps throughout the house, then in terms of area it will turn out that you have a whole window in the floor. Accordingly, we must wrap the board with insulation and install its fasteners. Also, the insulation will be between the fasteners and the wall. The second nuance – no black screws. Use only special fasteners or galvanized nails. This is due to the fact that black screws are weak and can simply be cut off under load. And also, if you are assembling a house and you do not have a roof yet, then during the rain you will have black stains.

