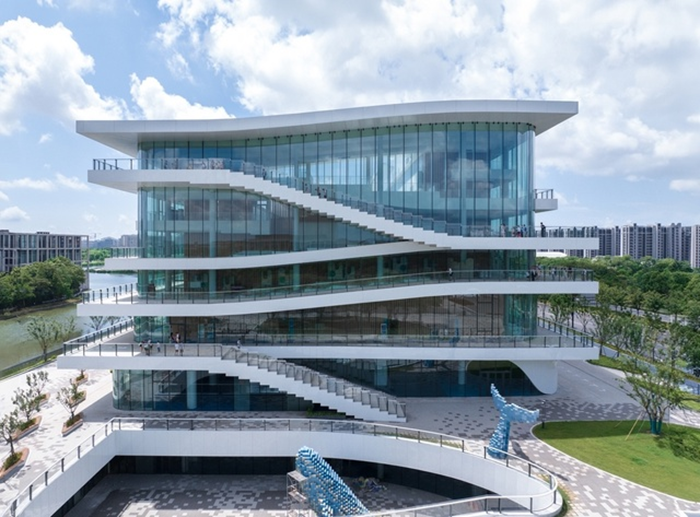The Lingang Children’s Center aims to create a joyful place for teenagers in Pudong, China. The architects analyze the limitations of a traditional children’s center, hoping to create a comfortable and interesting space for exploration through architectural design, rather than just a place to study on weekends.
The main functions of the first floor are a science and technology introduction area, a children’s theater, and an exhibition hall. The second to fifth floors around the museum and theater are spaces for children’s extracurricular learning, and the sixth floor is an administrative office. The main functions of the two basement floors of the building are a garage, a theater backstage, an exhibition hall, and a small restaurant.
The 2.6m difference in floor height on the west and east sides of the building creates ramps and stairways for the north and south sides of the building, which can be used as social event spaces and open classrooms. The entire building, starting from the first floor, is surrounded by ramps and stairways that connect the classrooms of different subjects. The architectural space is united by ring ramps that extend from the ground to the top, breaking the boundaries between floors.

