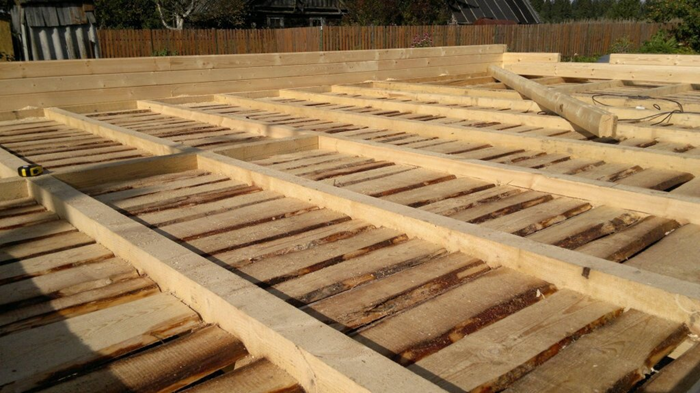A subfloor is required for laying “small-piece” or “soft” floor coverings. The article describes the features of the arrangement of wooden floors, which are often used in houses, and the choice of materials, which is determined by the type of foundation and the type of finishing floor covering.
The schemes and stages of work on the arrangement of the subfloor are described.
The most common option for a subfloor in a frame or wooden house (or “black”) is the creation of a durable flooring resting on beams. But for the first floor, it is also possible when the logs are installed on a reinforced concrete slab on a strip foundation, on a shallow foundation slab or a concrete floor on the ground. The last three options are fundamentally no different from each other, although in all cases the methods of fastening and leveling the logs along the horizontal level are different.
Since the concrete base itself is strong and reliable, it can be considered as the “underlying” part of the lower floor (according to the normative terminology of SNiP 2.03.13-88). In this case, it remains to arrange only the “leveling” part (wet, dry or prefabricated screed) and the “intermediate” part (heat, steam and waterproofing). And then lay the finishing coating on the leveling part.

